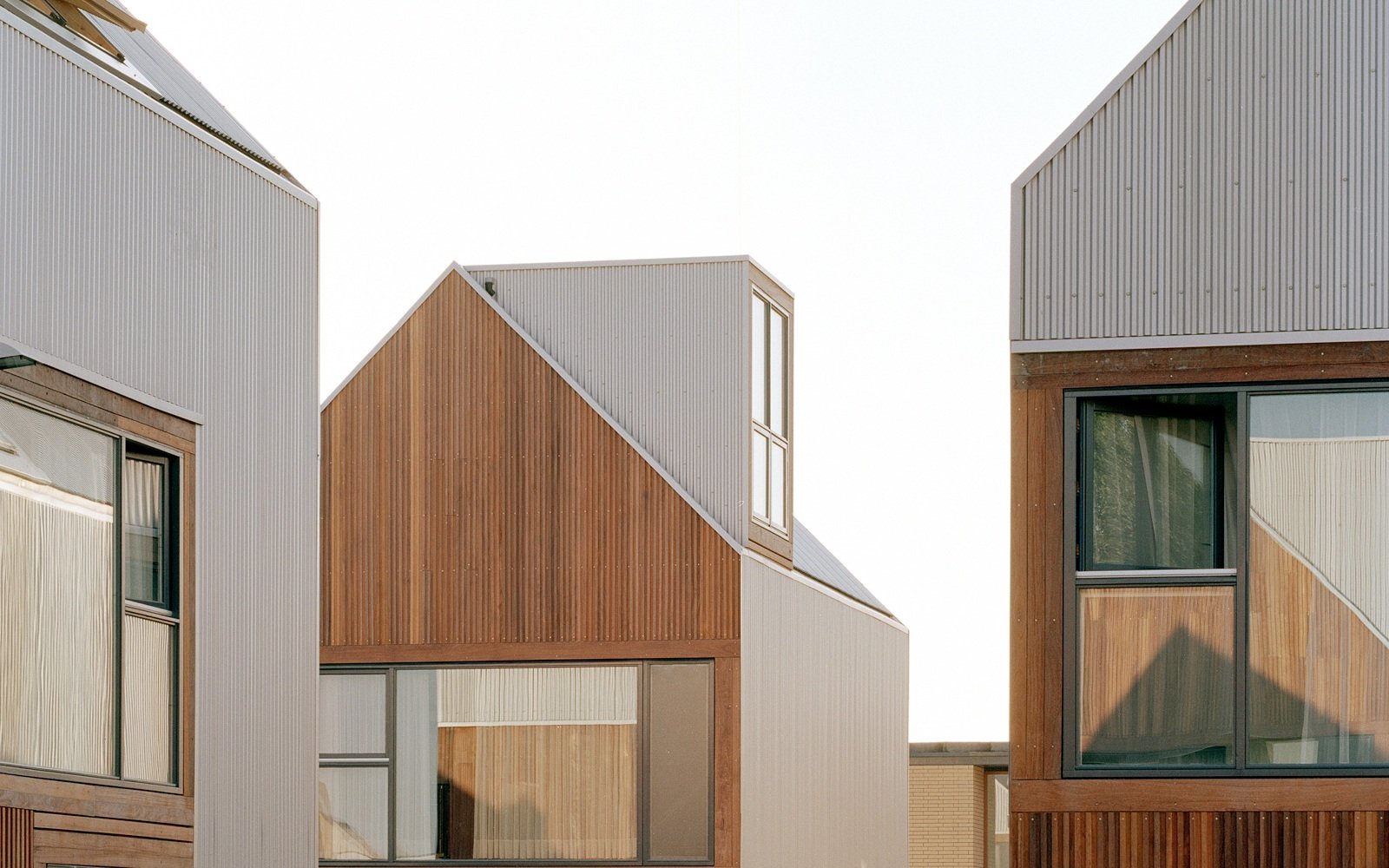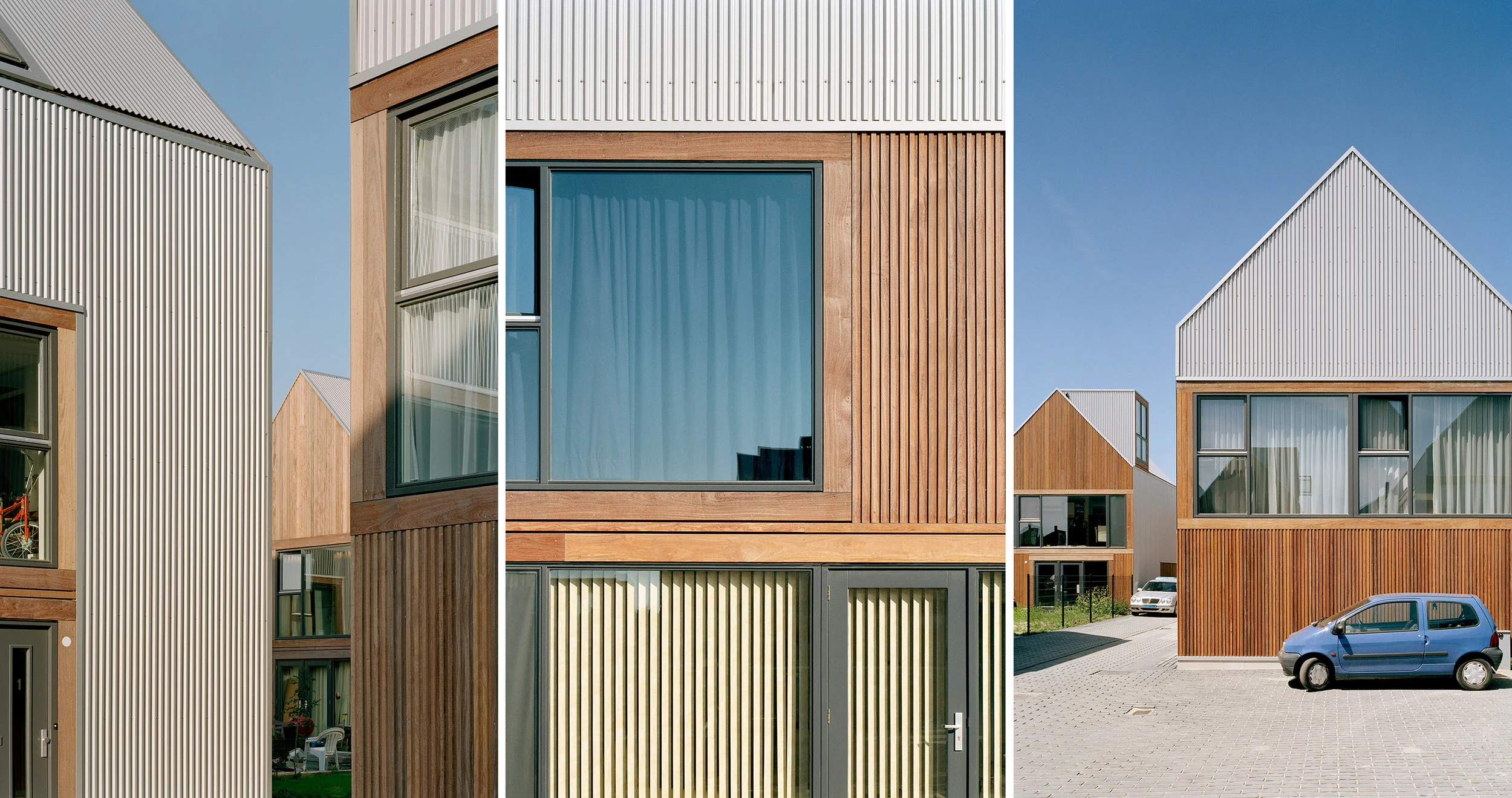Location: Vijfuizen, NL
Year: 1998 - 2003
Site Footprint: 1.2 ha
Program: Housing
Total Number of Apartments: 56
ranging in sizes from 90-125m2 and 160-250m2
Client: Municipality of Harlemmermeer, Dura Bouw Amsterdam BV
Associates: Bureau Bouwkunde, Amsterdam
Urban Supervisor: Atelier Zeinstra van der Pol BV
Installations: Nieman Adviesburo
Landscape: Bureau Alle Hosper, Haarlem
Engineers: Constructie Advies Bureau Steens BV
Building Costs: €6,800,000
Photography: Jan Bitter



